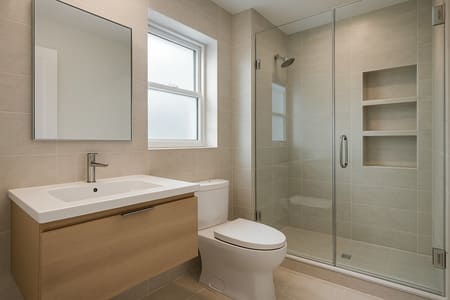How to Maximize Every Inch in a Small Bathroom Remodel

When it comes to redesigning a small bathroom, the goal is to create a space that feels open, stylish, and highly functional. Limited square footage can be a challenge, but with the right design strategies, every inch can work harder. From clever storage solutions to smart fixture choices, small bathrooms can become some of the most beautiful rooms in the home. In our approach to home renovation, we focus on creative layouts and tailored details that turn compact spaces into calm, efficient retreats.
Choose Space-Saving Fixtures
Selecting the right fixtures is one of the most effective ways to maximize space. Compact vanities, wall-mounted sinks, and floating toilets free up valuable floor area, which improves circulation and comfort during bathroom remodeling. A corner shower or a curbless entry can also open up the central zone so the room feels larger and easier to navigate.
Incorporate Built-In Storage
Storage is often the biggest concern in smaller bathrooms. Without smart organization, clutter can quickly overwhelm the room. Recessed niches, built-in shelving, and shallow cabinetry tucked between studs add capacity without encroaching on walkways. With the right design, bathroom remodeling gives you a chance to integrate seamless storage that looks intentional while adding much-needed functionality.
Make the Most of Vertical Space
When floor space is limited, the walls become your best friend. Extend cabinetry upward, add tall shelving, or install towel bars higher to tap into vertical real estate. Decorative hooks can hold robes or baskets so essentials stay within reach. These choices maintain clear counters and help the room feel tidy and calm.
Use Light and Color to Open Up the Room
A small bathroom can feel larger with the right use of light and color. Natural light is ideal, but if that is not possible, layered lighting brightens every corner. Choose lighter paint colors, glossy tile, and reflective finishes to bounce light around the space. These choices support bathroom remodeling goals by opening up sightlines and amplifying brightness without adding square footage.
Smart Design Choices That Make a Difference
When planning a small bathroom remodel, it helps to focus on features that deliver the most impact. Consider these proven ideas that enhance both form and function:
- Glass Shower Doors: Clear glass keeps the line of sight open so the room feels less confined.
- Floating Vanities: The open floor beneath creates an airy look while still providing storage.
- Pocket or Barn Doors: Switching from a swinging door to a sliding option frees up floor space instantly.
- Large Mirrors: Oversized mirrors reflect light and visually expand the entire area.
Each of these selections contributes to a more open and efficient layout, proving that small bathrooms can still offer big style.
Create a Thoughtful Layout
One of the biggest advantages of bathroom remodeling is the opportunity to rethink the entire layout. Even modest changes, such as relocating the sink or reorienting the shower, can dramatically improve the way the room functions. This is also the ideal time to consider upgrades to lighting, ventilation, and water efficiency since the walls and fixtures are already being addressed.
Add Personalized Touches
A small bathroom remodel is also your chance to add details that reflect your personal style. Elegant tile patterns, modern hardware, and a distinctive vanity pull the design together. Thoughtful accessories like framed art, woven baskets, and soft textiles bring warmth without crowding the space. With the right plan, a compact room can feel welcoming, organized, and truly yours.
Ready to transform your small bathroom into a stylish and highly functional space? Contact our team today to get started with a design that makes every inch count.
